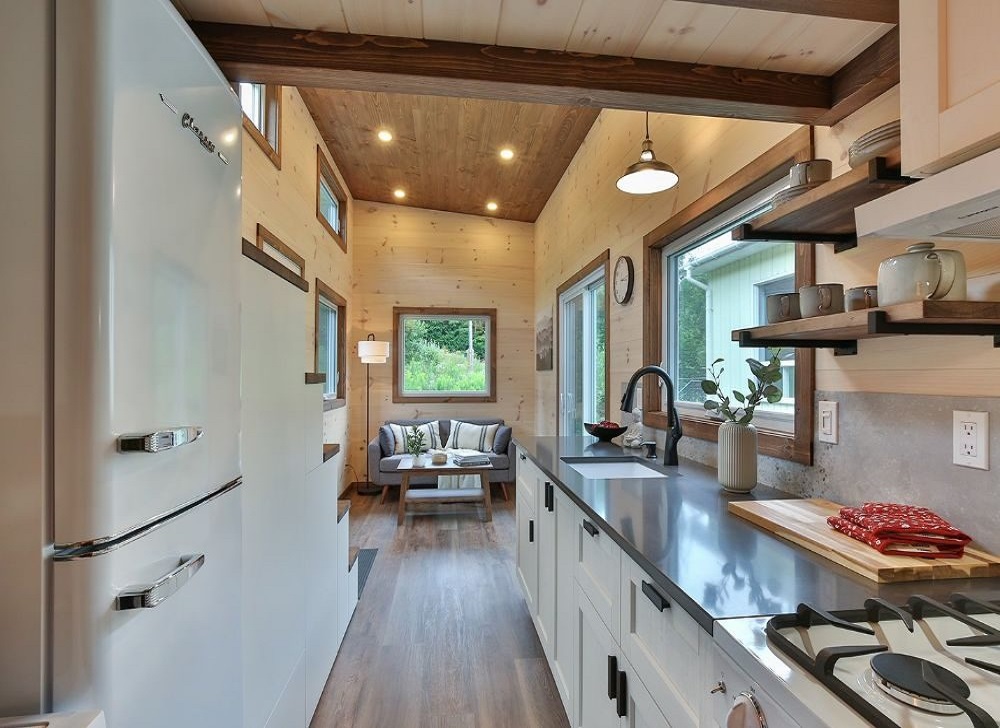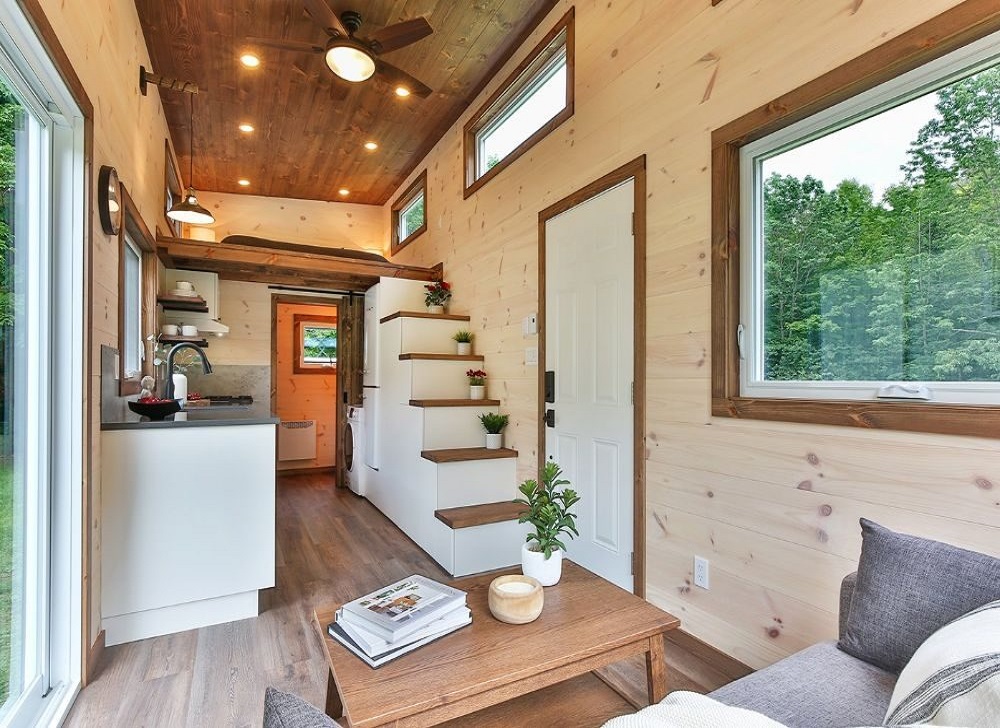
We design and build 4‑season tiny homes on wheels that meet Ontario standards. Explore the Cabino model, upgrade options, design blueprints, and resources for parking, insurance, and off‑grid life.

Year‑round comfort and efficiency for Ontario’s climate — adaptable, durable, and thoughtfully crafted.
Customize every detail of your tiny home — from exterior finishes to appliances, insulation, and utilities.



Answers to the most common questions we receive.
The Cabino base includes the structural shell, insulation, windows/doors, finished interior (flooring, walls/ceiling), kitchen and bath fit‑out, mini‑split HVAC, tankless water heater, and standard fixtures. Customizations are priced as options.
Yes. We follow Ontario best practices and use certified trades (carpentry, electrical, plumbing). Professional inspections support insurability and parking requirements.
We share resources and local insights to help you navigate parking, by‑laws, and insurance options. Availability varies by municipality and insurer.
Our 4-Step Plan to Building Your Tiny Home 1. Consultation & Planning We begin with a free consultation to understand your lifestyle, needs, and budget. Once you’re ready to move forward, a 10% deposit secures your spot in our build schedule and covers initial planning and design. 2. Design & Approvals Your ideas are transformed into detailed drawings and specifications. At this stage, a 20% design payment is due to finalize layouts, materials, and ensure compliance with Ontario Building Code standards, certification requirements, and insurance eligibility. 3. Construction & Craftsmanship Our team of certified tradespeople begins building your tiny home. Progress payments are scheduled during construction to cover materials and labour, with a 40% mid-build payment due once the structure is underway. Every detail is crafted with quality and care. 4. Delivery & Support Once your home is complete, it’s delivered and set up at your location. The remaining 30% balance is due upon delivery. We also provide guidance on installation, utilities, and ongoing support so you feel confident in your new home.